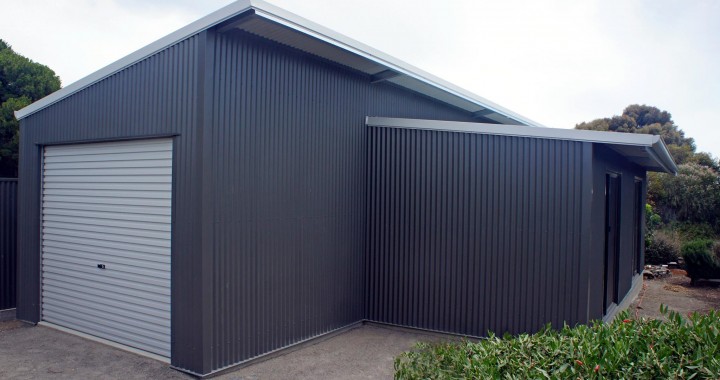
Thinking of a new Shed? There are many new words and terms that are thrown around in the process of design, quoting and construction. As such, we thought it would be a good idea to create a short glossary of 20 shed words you’re likely to hear to help you understand and make better decisions when looking for a Shed.
Apex
This is the topmost point of the shed where two sides of the roof meet.
Bay
This is the interior area of the shed and is generally thought of as the space between the main support columns on either side.
Cladding
Also called sheeting, this is the steel skin that clads your shed and keeps the wind and weather out.
COLORBOND®
Manufactured by BlueScope, COLORBOND® steel is a high quality sheeting or cladding that is used in the construction of sheds. As one of Australia’s most iconic brands, it has been tried and tested in Australian for fifty years under all sorts of weather conditions, proving it to be reliable and long-lasting.
You can make sure you’re getting the genuine product by looking out for the COLORBOND® steel branding on the product, or its packaging. For roofing and walling, check for the ink branding on the reverse side of the sheet.
Column
The column is the strong steel post that extends from the floor up to the rafters and props up the roof.
Cross Bracing
These are steel bracing rods used to strengthen large sheds making them better able to deal with high winds.
Downpipes
These are pipes that run from your gutters to transport rainwater to the ground. They are sometimes directed to tanks for storage.
Eaves
The eaves are the underside of the roof slope where the top of the shed walls meet the roof. The gutters are normally located here.
Footings
Reinforced concrete foundations at the base of each column providing additional strength and stability.
Gable End
These are the end walls to the sheds and feature the triangular section of wall where the edges of the sloping roof meet.
Gutters
Gutters are cylindrical or square drainage troughs that run under the eaves of the shed to collect runoff water and transport it to the ground away from the building.
Insulation
Insulation is usually a type of fibre blanket laid in the roof which helps keep the shed from becoming cooler in summer and warmer in winter.
Rafter
The sloped beams running under the roof deck from the apex to the eaves. These support the sloping sides of the roof.
Roof Pitch
The angle of the roof sides are referred to as the pitch. Commonly, this angle is between 10 and 15 degrees for domestic sheds.
ShedSafe™
An independent accreditation program by the Australian Steel Institute providing a benchmark for the design and construction standards of Australian sheds.
Skillion
This is a type of shed roof featuring a single usually low pitch – sometimes also called a monopitch roof.
Slab
This is the concrete base that is laid for form the foundation upon which the shed is constructed.
Span
The width of the shed interior is called the span and is usually measured between two main columns or as the width of the end wall.
Wind Speed
Sheds are made to withstand specific wind loads and the wind speed is a factor used by engineers in the design of your shed.
So there you have it. That’s your crash course into the language of the shed. Hopefully this will come in handy when you start the process of planning and building a shed of your own. Alternatively, if you prefer you can always give Shedboss a call and we’ll be happy to talk you through everything in plain English too.
